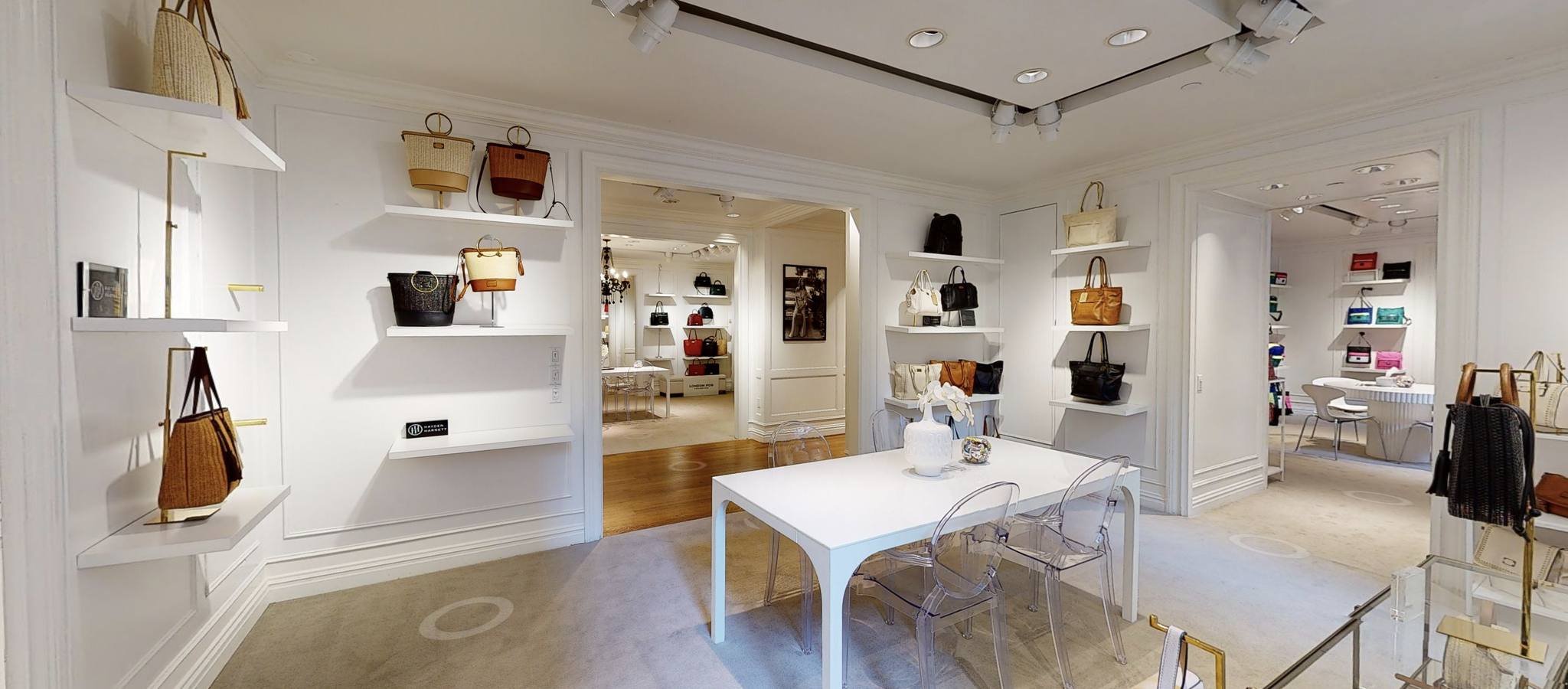The Third floor at 25 West 39th Street is a 12,361 SF high-end existing showroom installation. Landlord will modify or provide NBI for a long-term transaction. Access to Shared Outdoor Roof Deck/Terrace, In-Building Parking Garage, and 24/7 Attended
Fully Built Out as Standard Office
10’6” Finished Ceilings
Can be combined with additional space(s) for up to 12,361 SF of adjacent space
Elevator Access
High Ceilings
Mostly Open Floor Plan Layout
High End Trophy Space
Reception Area
Private Restrooms
Recessed Lighting













